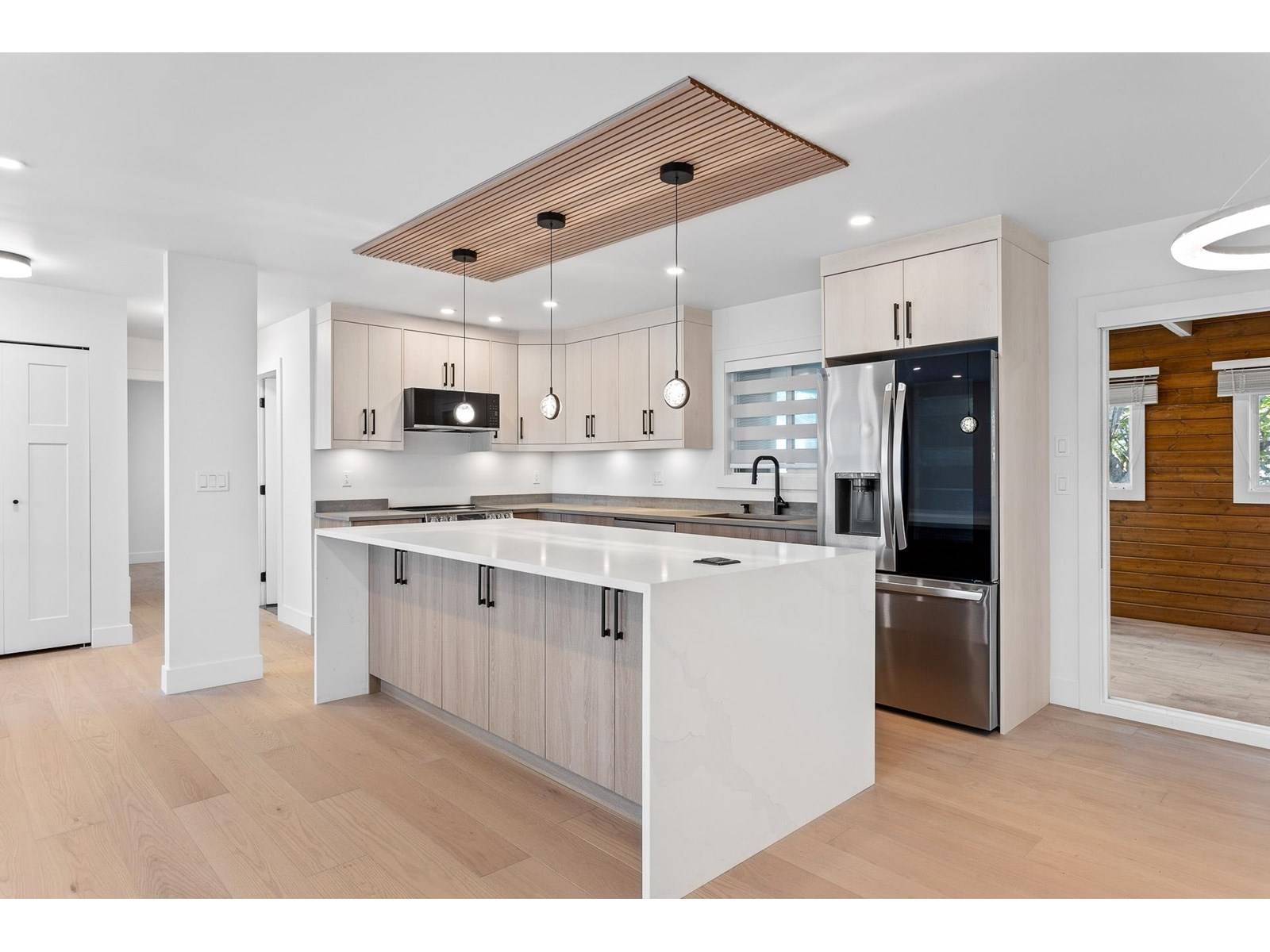8762 BUTCHART STREET|Chilliwack Proper South Chilliwack, BC V2P5S3
UPDATED:
Key Details
Property Type Single Family Home
Sub Type Freehold
Listing Status Active
Purchase Type For Sale
Square Footage 2,416 sqft
Price per Sqft $454
MLS® Listing ID R3010520
Bedrooms 4
Year Built 1989
Lot Size 6,534 Sqft
Acres 6534.0
Property Sub-Type Freehold
Source Chilliwack & District Real Estate Board
Property Description
Location
State BC
Rooms
Kitchen 2.0
Extra Room 1 Basement 10 ft , 6 in X 13 ft , 1 in Bedroom 3
Extra Room 2 Basement 10 ft , 8 in X 18 ft , 8 in Recreational, Games room
Extra Room 3 Basement 5 ft , 1 in X 3 ft , 1 in Laundry room
Extra Room 4 Basement 5 ft , 1 in X 3 ft , 4 in Utility room
Extra Room 5 Basement 5 ft , 2 in X 8 ft , 1 in Other
Extra Room 6 Basement 10 ft , 7 in X 10 ft , 1 in Kitchen
Interior
Heating Forced air
Fireplaces Number 1
Exterior
Parking Features Yes
View Y/N Yes
View View
Private Pool No
Building
Story 2
Others
Ownership Freehold
Virtual Tour https://youriguide.com/8762_butchart_chilliwack




